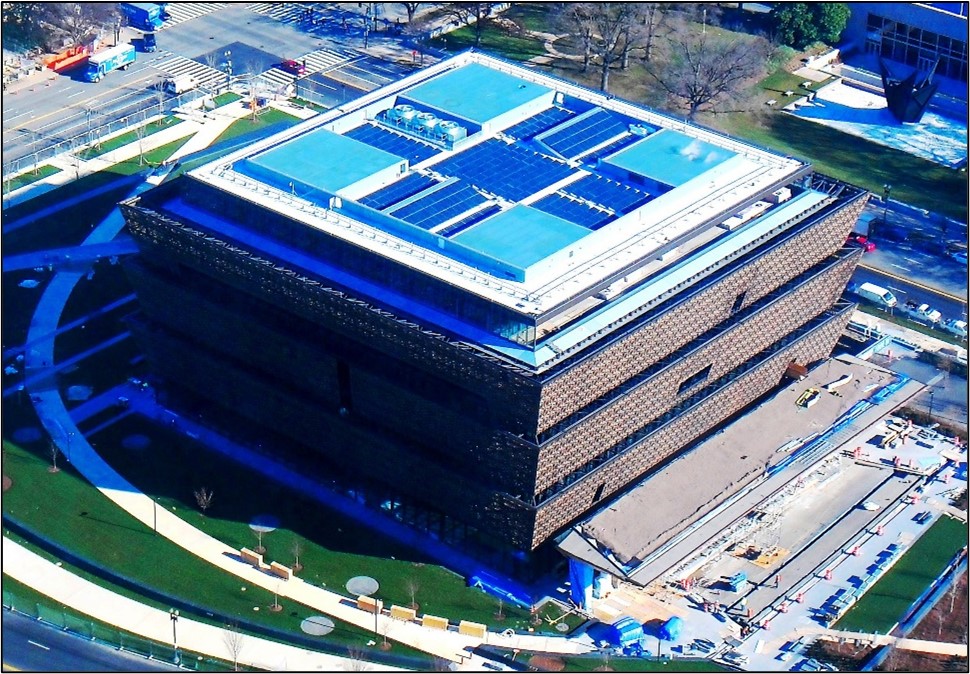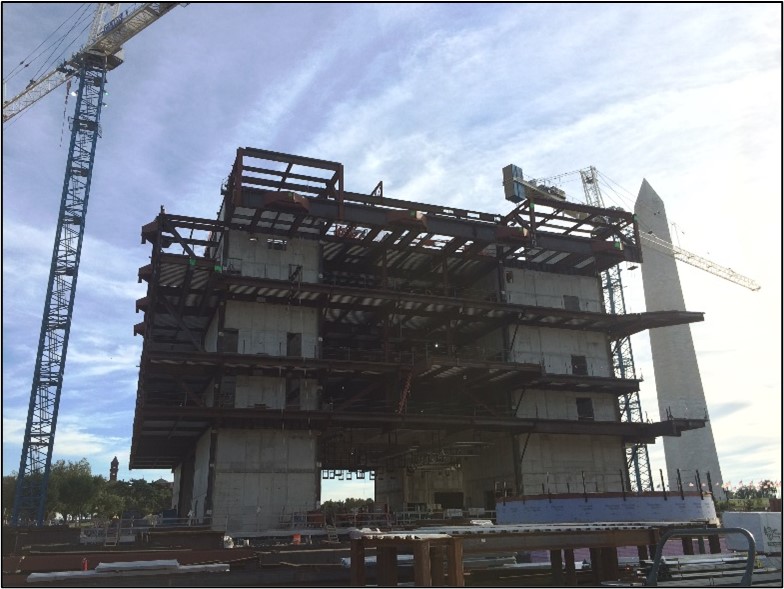National Museum of African American History and Culture
4,188 Tons of Structural Steel
This project was constructed on the last developable space on the National Mall and consisted of four distinct segments.
The history gallery roof was constructed primarily of long span plate girders to cover the 70’ deep history gallery basement. This roof was later backfilled and is now at plaza at the museum’s Constitution Street entrance.
The main tower consisted of a cruciform section tied together in each corner by composite concrete shear walls. The concrete shear wall and steel frame at these corners were interconnected through both shear studs and weldable rebar couplers.
The tower outrigger framing was installed after the concrete shear walls were poured and cured. The 2nd level was shored until large tapered box girders at the 5th level were installed and locked in. These tapered plate girders at the roof perimeter also created the connection points for the building’s veil steel. The porch is anchored by two 32 ton plate columns tied together by two parallel 160’ long plate girders. The columns were erected and shored, followed by the two runs of plate girders, each broken down into 3 erectable plate girder pieces which were shored and field spliced. Infill and cantilever material was installed once the columns and girders were in place.
Also inclusive of the project was theater floor and roof framing for the Oprah Winfrey Theater, concourse level ramp framing, elevator steel and blast wall support steel.


