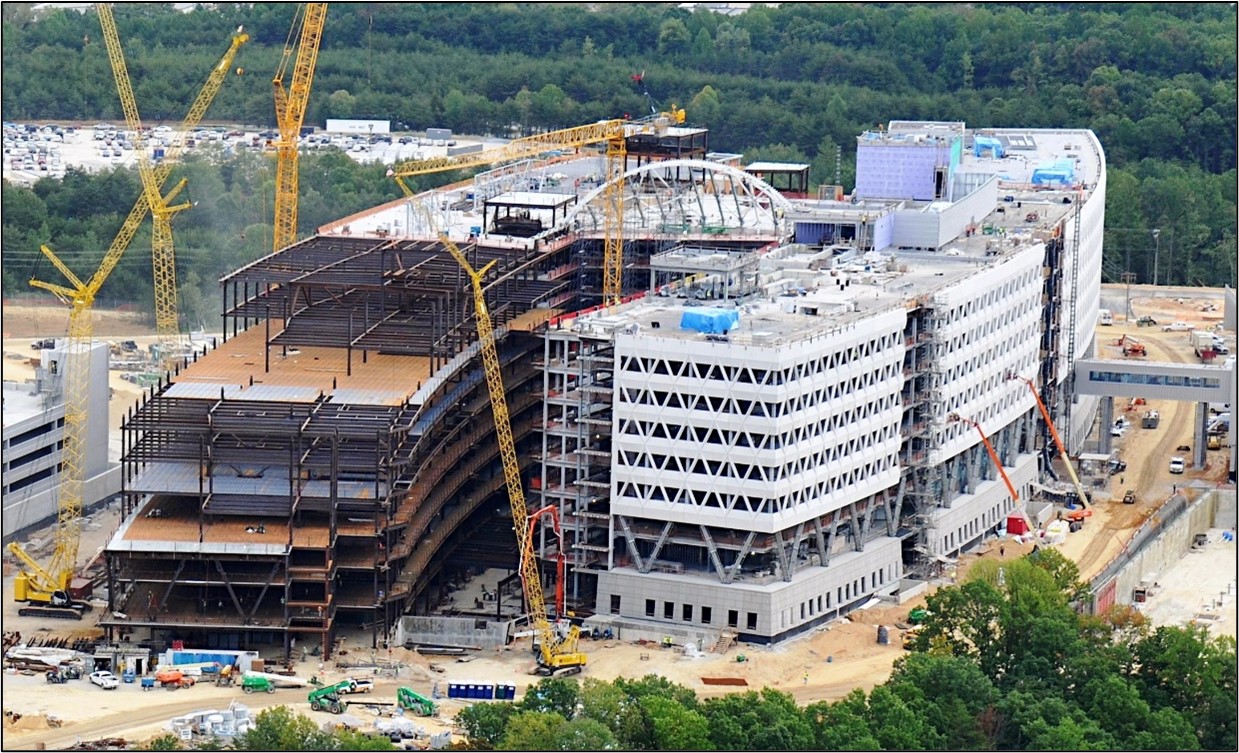New Campus East
Location
7152 Heller Loop
Springfield, VA 22510
Springfield, VA 22510
Project Information
2,236,000 Square Feet
23,000 Tons of Structural Steel
23,000 Tons of Structural Steel
The New Campus East project includes a 2.2 million square foot Main Office Building and a 136,000 square foot Central Utility Plant. Both structures were designed using the Integrated Design-Bid-Build method managed by the US Army Corps of Engineers. This method allowed for strong collaboration between SteelFab and the design team throughout design and construction. This was critical to achieving and maintaining the tight schedule requirements while still accommodating numerous owner-driven design changes. The project also required full bonding, which SteelFab was able to provide.

