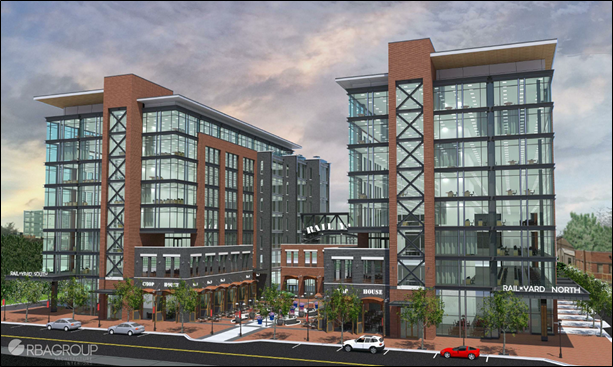The Railyard
Location
1414 S. Tryon Street
Charlotte, NC 28203
Charlotte, NC 28203
Project Information
322,000 Square Feet
1,850 Tons of Structural Steel
1,850 Tons of Structural Steel
The project consists of two eight-story towers with horizontal connectivity on four levels totaling 334,000 SF. A 14’-0” typical floor to floor height was achieved with interior 50’-0” column spacing. Interior floor beams and girders were provided with web penetrations to route MEP systems to optimize ceiling heights.
The buildings contain largely Class-A office space, along with ground-level retail shops and restaurants. Predominantly exposed steel, brick and glass the RailYard harkens the early industrial feel of Charlotte’s South End. Outdoor courtyards, balconies, and well-planned green space complement the design while encouraging interaction in a warm and creative setting.

