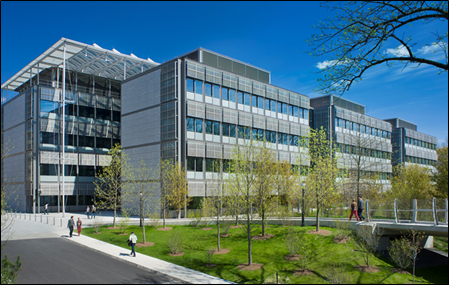Princeton University Chemical Building
Princeton, NJ 08540
1,663 Tons of Structural Steel
Princeton University’s 265,000 square foot Frick Chemistry Building is a science facility that houses the chemistry department and accommodates laboratory space for research, teaching, faculty and administrative offices. A four-story sky-lit atrium connects the laboratory wing with the administrative offices providing a light filled space with pedestrian bridges for special functions to promote scientific collaboration. 3D Building Information Modeling (BIM) was used to create digital representations for the MEP coordination in the early design and construction phases. Many features were included to help reduce energy demand and conserve water. Some of them are: Self-closing high efficiency fume hoods, Lutron auto-dimming lighting system, high-efficiency window glazing, photovoltaic solar panels that serve double-duty by generating a limited amount of electricity as well as providing shading for the atrium, radiant slab heating conditions the atrium space in cold weather, heat recovery is applied to the large laboratory air handlers and exhaust systems and rainwater is captured and reused.

