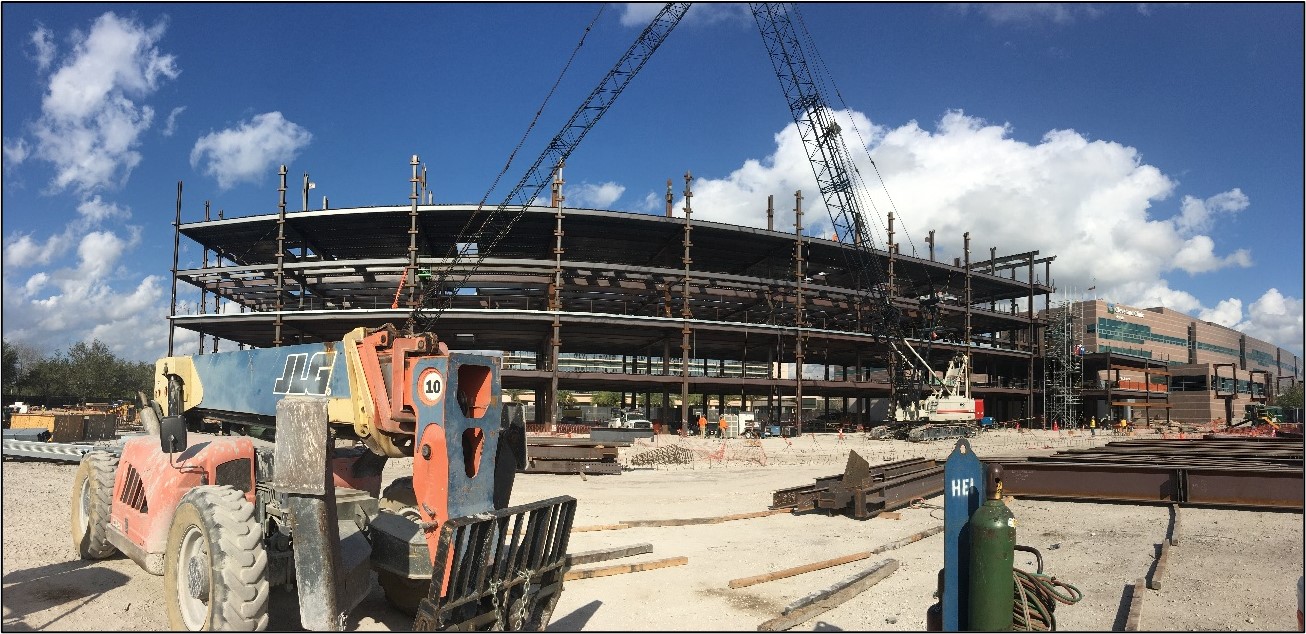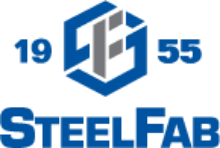Cleveland Clinic
Location
2700 South Commerce Parkways
Weston, FL 33331
Weston, FL 33331
Project Information
230,000 Square Feet
1,915 Tons of Structural Steel
1,915 Tons of Structural Steel
The Cleveland Clinic Weston Expansion 2 consisted of a 2-story Central Utility Plant, a Utility Corridor with prefabricated 54’ vierendeel trusses, and a 6-story bed tower. This work was performed adjacent to the existing facility and required portions of the work to be performed at night to avoid impact on the hospital operations. Portions of the structural steel frame were also prefabricated on-site which further reduced the impact on the existing facility operations. This project involved a collaborated effort between the Owner, Contractor, Designers, and Trade Partners through Cleveland Clinics’ OCTPD™ (Owner Controlled Team Project Delivery).

